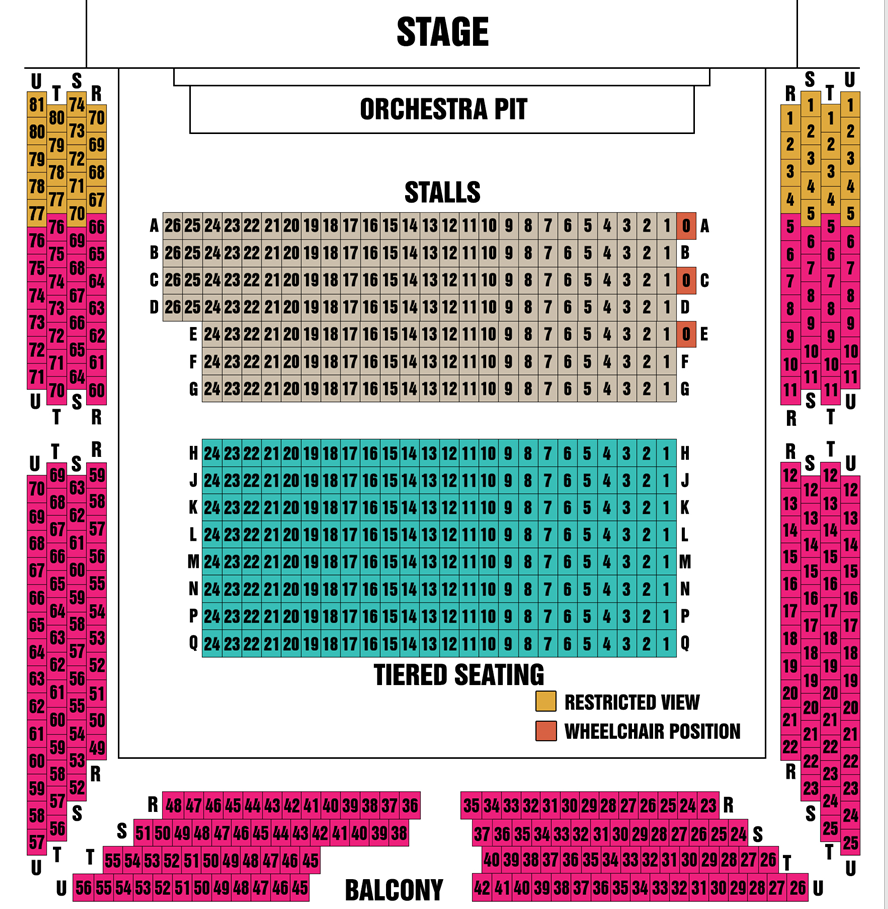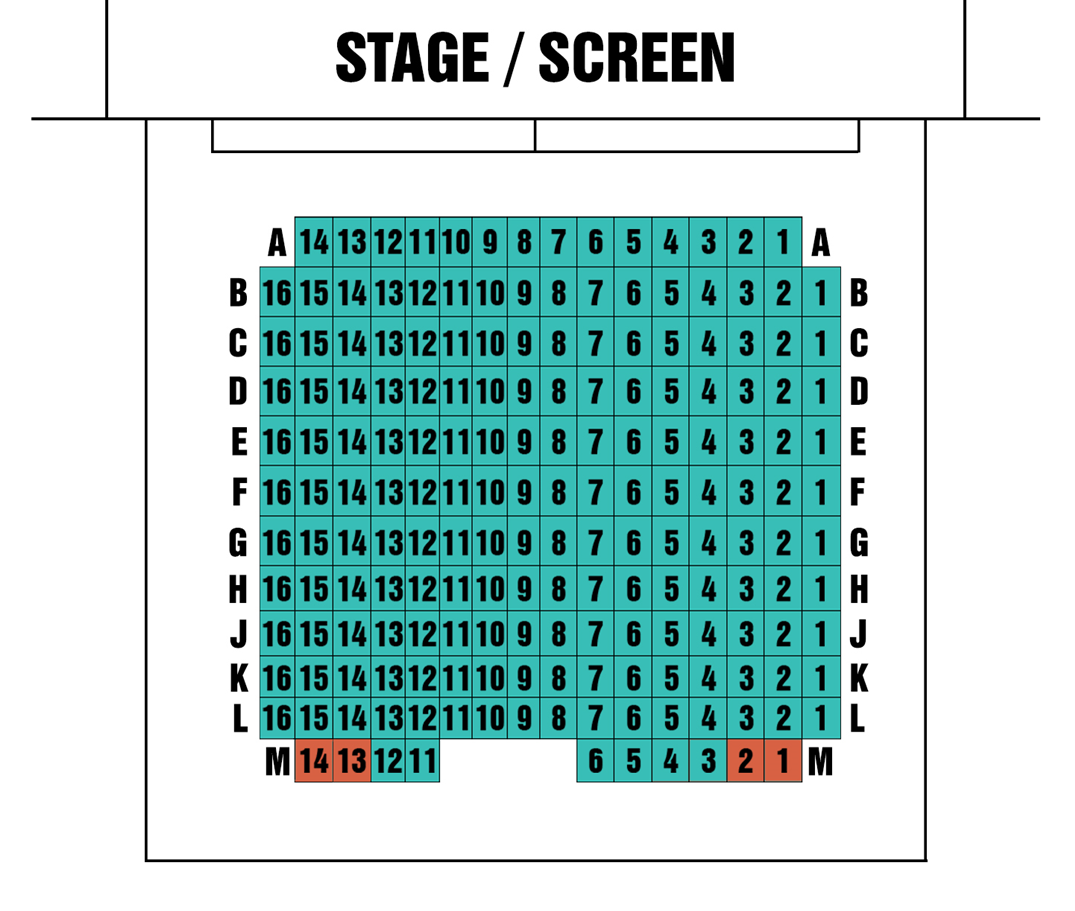The Main Auditorium
The Royal Spa Centre main auditorium is split over two levels - the Stalls and the Balcony.
The Stalls level is accessed through Doors A and B on the ground floor. The Balcony level is accessed through Doors C, D and E on the first floor, which can be accessed by stairs or passenger lift.
The Stalls
Rows A - G are on the flat and there are no steps to any of these seats. Seats 1-15 in the Stalls can be accessed through Door B on the ground floor level. Seats 16 - 26 in the Stalls can be accessed through Door A, also on the ground floor.
Please note that for certain performances Row A may not offer as full a view of the stage as the other rows, depending upon the staging of the event.
The positions for patrons using a wheelchair are usually ticketed as A2, C2, or E2 (with seats 1 and 2 removed to create the space required) which can be accessed through Door A.
Rows H - Q are raised and there are steps up. Seats 1-15 in the raised Stalls can be accessed from Door B on the ground floor level. Seats 16 - 26 in the raised Stalls can be accessed through Door A.
The Balcony
Row U is on the flat, and the Balcony can be accessed via a lift. There are steps down Rows R - T. There are no positions available for wheelchair users in the Balcony area.
Seats 1 - 30 in the Balcony should be accessed through Door C. Seats 31 - 44 in the Balcony should be accessed through Door D. Seats 45 - 81 in the Balcony should be accessed through Door E.
Please note that the seats in the Side Balcony nearest to the stage may offer a restricted view of the performance, depending up on the staging of each individual event. We will endeavour to mark restricted view seats as such, but if you have any queries regarding sightlines please contact our Box Office team.
Main stage seating plan

The Studio & Cinema seating plan
The seating in the Studio and Cinema is steeply raked and accessed from the rear of the auditorium. There are steps down to all seats apart from Row M, which has level access. The view from all seats is good.
There are positions for wheelchair users in Row M, which is on the flat and is the back row of the seating.
For some screenings or performances Row A may not be available. 